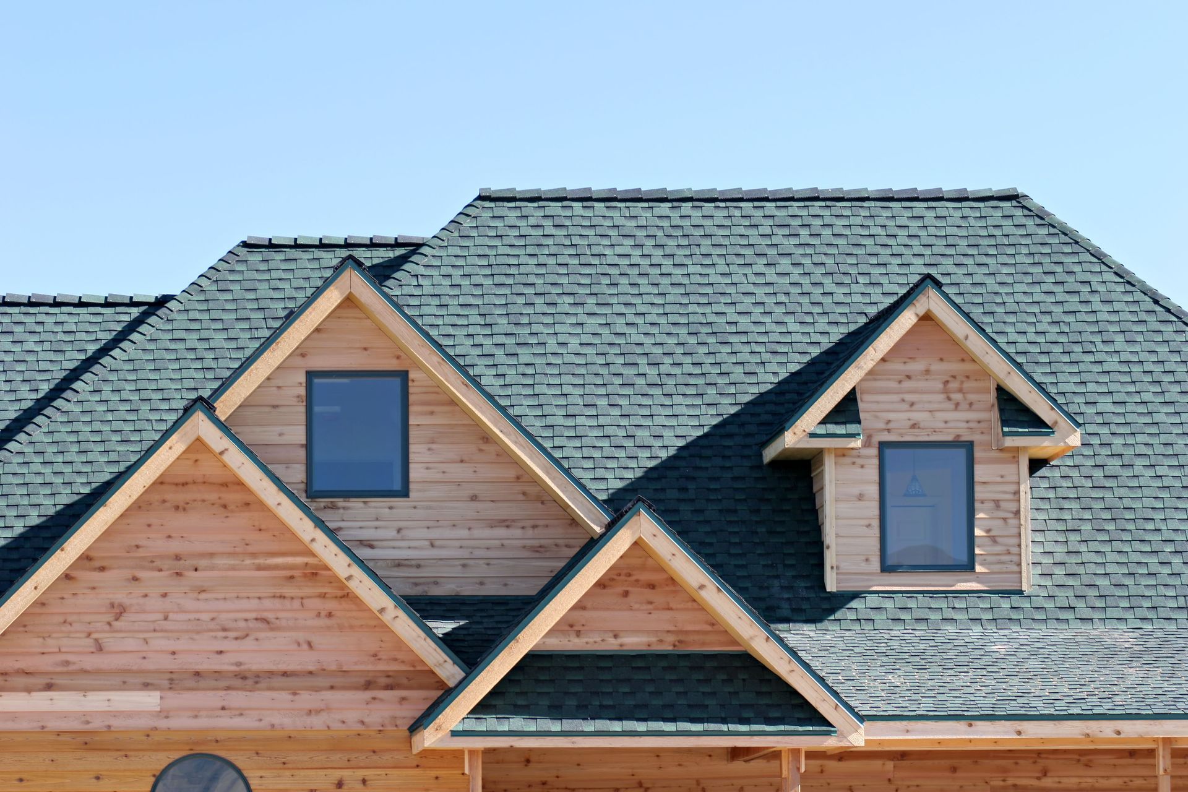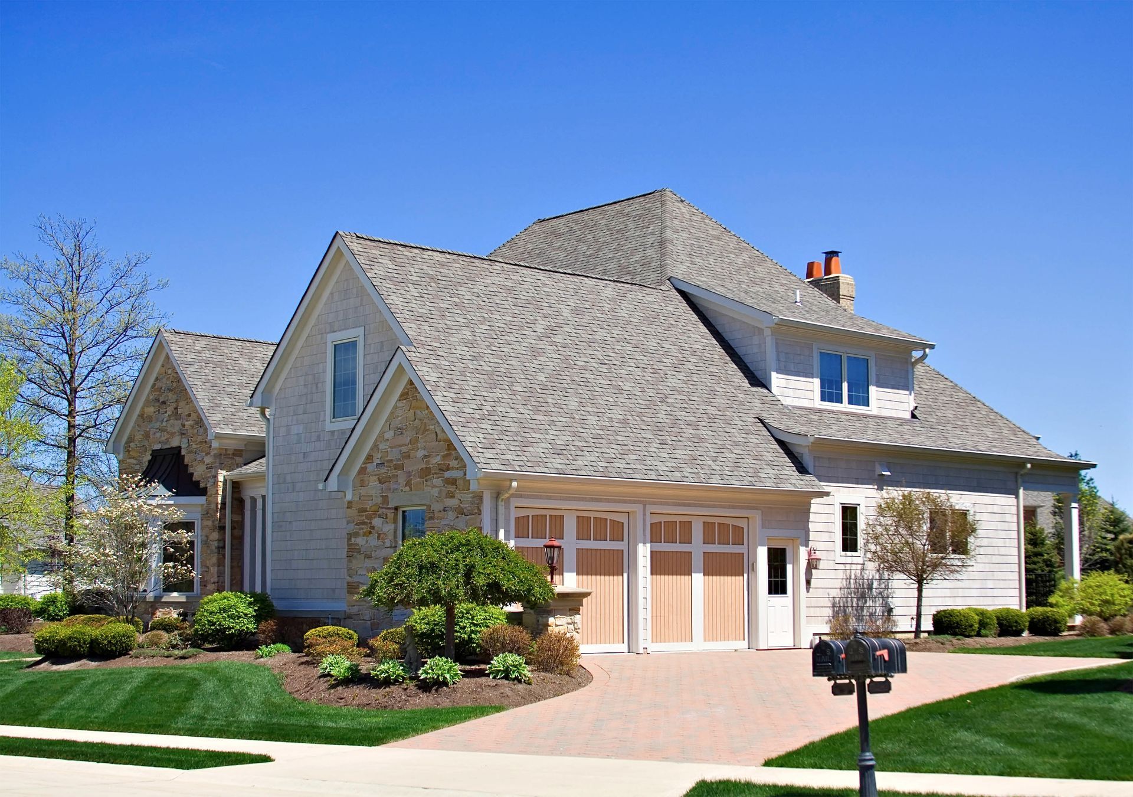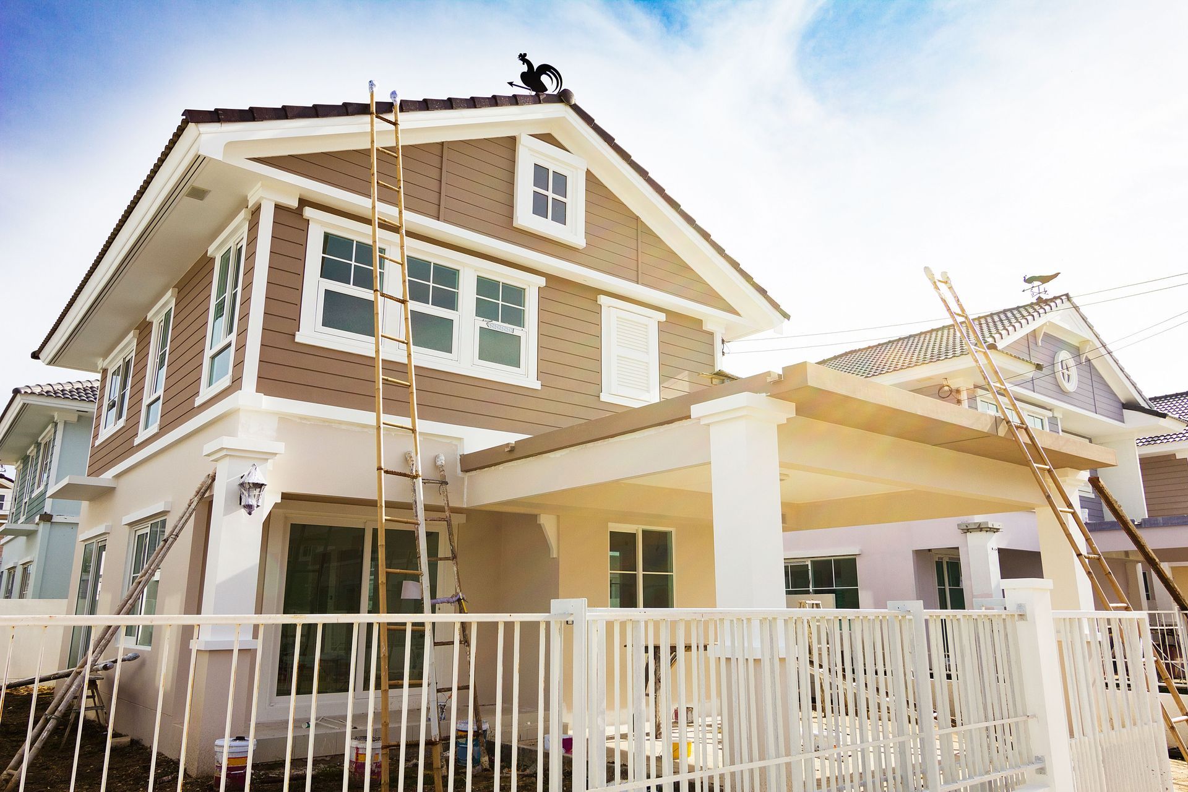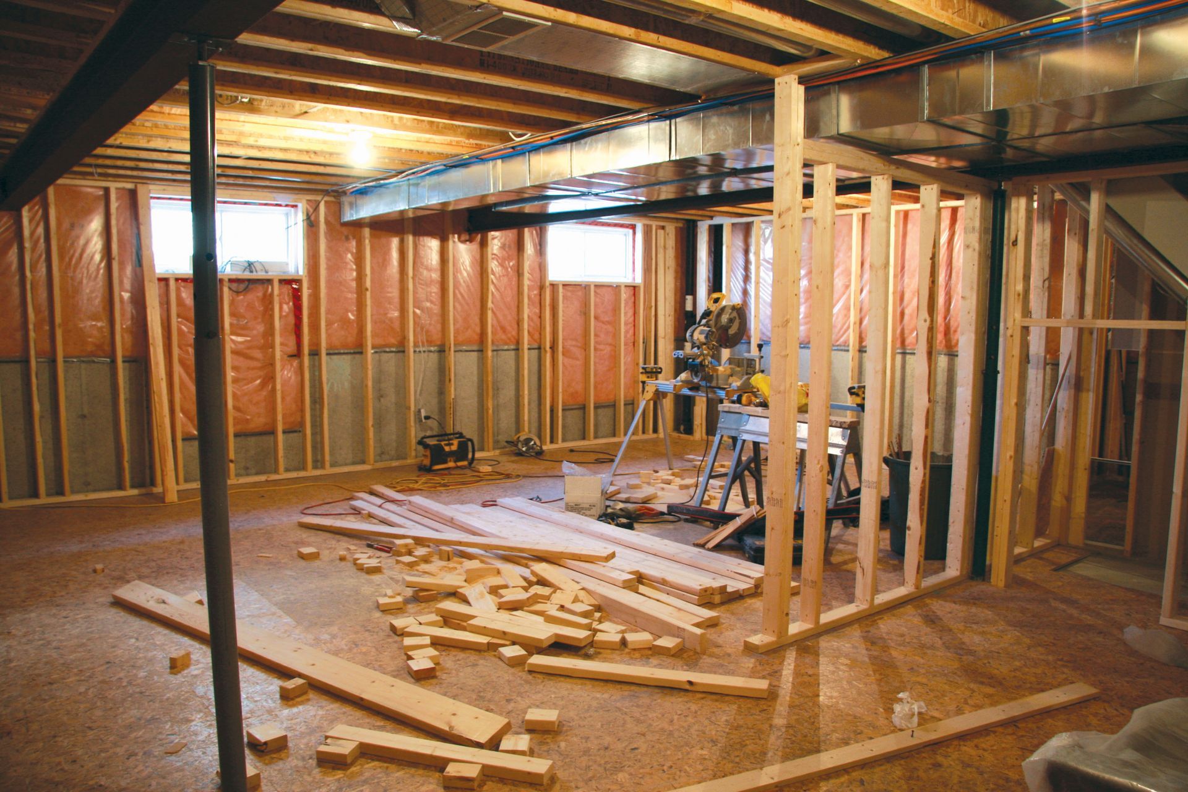October 14, 2025
Home construction in the United States is undergoing a period of rapid transformation. As technology, sustainability, and design philosophies advance, the way new homes are planned and built is evolving to meet changing demands. Today's practices reflect a broader awareness of environmental, social, and economic considerations. Exploring these emerging practices provides insight into the future of the housing market and what homeowners, builders, and communities can expect as trends continue to shape how homes are created in the U.S.
Sustainable & Green Building Methods
In the evolving landscape of home construction in the U.S., one of the most pronounced trends is the shift toward sustainable and green building methods. Rather than simply building a structure that meets minimum codes, many builders and designers are now aiming for homes that minimize environmental impact, reduce energy consumption, and promote healthy living environments. Sustainable strategies may include site optimization, passive solar design, the use of renewable materials, and lifecycle thinking to reduce waste and resource use. The concept of sustainable design encourages decision-making at every stage - from planning through deconstruction - to reduce nonrenewable energy use, improve indoor environmental quality, conserve water, and select environmentally preferable products.
In home construction, this often translates into stronger insulation strategies, airtight envelopes, high-performance mechanical systems, use of recycled or low-carbon materials, and smart water management systems. Some emerging materials are gaining traction as builders experiment with ways to reduce embodied carbon in new structures. Many practitioners also integrate modular or prefabricated components, which allow controlled fabrication offsite, reduce waste, and shorten construction timelines.
The push toward net-zero energy homes (or at least net-zero-ready designs) is increasingly influencing home construction decisions. A "net-zero" home is one designed to produce at least as much energy as it consumes over a year, typically via renewable sources like solar or geothermal systems paired with high-efficiency systems. In this way, home construction is becoming not just about building a home but about building an energy system that integrates generation, storage, and smart loads.
Smart Home and Integrated Technology Systems
Another key frontier in emerging home construction is the deep integration of smart technologies and intelligent building systems. The concept is to design the home itself - not just the basic structure - to support connectivity, automation, sensing, and adaptive controls from the ground up. In contrast to retrofitting, new home construction with built-in smart systems can optimize pathways, wiring, sensor placement, and interoperability among systems.
Typical systems include networked HVAC and energy management systems, occupancy and daylight sensors, automated shading, whole-home energy monitoring, smart lighting, security and surveillance, and integrated voice or app control. Because the systems are designed concurrently with the structure, builders can foresee routing, conduit needs, power loads, and integration with renewable generation or battery storage.
As homeowners increasingly expect their residences to behave like connected devices, home construction projects are beginning to anticipate future upgrades. For example, allocating conduit and pathways for future wiring, embedding sensor pouches or raceways, and designing mechanical systems with smart controls in mind all become part of forward-thinking design. This enables more seamless upgrades, retrofits, or expansions later.
In the U.S. market, companies working in home construction are also exploring how to integrate automated fault detection, predictive maintenance, and energy optimization via artificial intelligence. Homes might self-adjust ventilation, dynamically shift loads to times of lower electricity cost, or respond to grid signals. The more a home integrates technology from the outset, the more resilient and adaptable it can become over its lifecycle.
Resilient Design & Climate Adaptation
As climate risk intensifies, one of the most pressing shifts in home construction is a stronger emphasis on resilience and adaptation. Building to code is no longer enough; designers and builders must anticipate extreme events - storms, flooding, heat waves, wildfire risk, freeze-thaw cycles, and shifting precipitation patterns. Resilient design seeks to ensure homes remain habitable, safe, and durable in the face of these challenges.
In practice, this might entail elevating foundation levels, reinforcing structures to resist high winds or seismic loading, selecting materials tolerant to moisture and heat stress, and incorporating passive cooling strategies. Designers may position homes to avoid flood-prone zones, incorporate site drainage planning, and plan for landscape buffers or windbreaks. In regions vulnerable to wildfire, materials with fire resistance and defensible space design become essential.
Another resilience strategy is the redundancy of systems and graceful degradation: designing mechanical or electrical systems so that even if part fails, the home continues to function in a limited but safe state. Homes might include backup power (e.g. battery + solar or generator), redundant plumbing or water catchment, and compartmentalized zones. In effect, home construction is evolving toward "built to survive" design rather than merely "built to code."
These resilient strategies also dovetail with sustainable goals: a home that weathers shocks and reduces maintenance, repair, or rebuild pressure over time is, by definition, more sustainable in its lifetime. This confluence underscores how emerging home construction practices increasingly treat new homes as long-term systems embedded in environments, not one-off boxes to fill.
Regulation, Codes & Incentive Landscape
No discussion of emerging home construction in the U.S. would be complete without considering the regulatory and incentive environment. Codes, standards, certifications, and policy incentives strongly influence what is feasible, economic, or rewarded in home construction.
Across the country, many jurisdictions are tightening building energy codes, requiring higher insulation values, better air sealing, more efficient mechanical systems, or solar readiness. Some areas are adopting stretch codes or net-zero ready codes that go beyond minimum standards.
At the same time, federal, state, and local incentives-such as tax credits, grants, rebates, or low-interest financing-are increasingly aligned to reward energy efficiency, renewable systems, resilient upgrades, and electrification. In many markets, these incentives help tip the economics of sustainable design, enabling homeowners to justify the added investment. In addition, some jurisdictions allow expedited permitting or density bonuses for projects meeting green or resilient thresholds.
In shaping clients' decisions, firms in home construction must keep close tabs on evolving regulation and incentive landscapes. What is cost-effective in one region may not be in another; what is code-mandated in five years might be voluntary today. Advising clients with foresight can prevent expensive retrofits or stranded assets down the line.
Project Workflow, Digital Tools & Construction Management
Finally, behind the scenes of any emerging home construction project lies the evolution of workflow, digital tools, and management systems. The way homes get designed, communicated, built, and iterated is undergoing transformation, just as the physical materials themselves are evolving.
Advanced digital modeling tools allow designers, engineers, and contractors to collaborate in a shared 3D environment, identifying clashes, optimizing structural or mechanical systems, and simulating performance. In emerging home construction projects, such models are used not just for geometry but for energy modeling, daylight simulations, life-cycle cost analysis, and constructability review.
On the execution side, construction management platforms allow real-time tracking of schedule, cost, quality, and safety. These tools support tighter controls, early detection of deviations, and feedback loops that reduce waste, rework, and delays. Because home construction often has many trades working in tight sequence, greater transparency and automation in management improve reliability and reduce finger-pointing.
The future of
home construction is defined by innovation, resilience, and sustainability. The U.S. continues to see significant activity in new housing - highlighted by the 1,526,000 new privately-owned houses completed in May 2025,according to the US Census Bureau - and this momentum presents a powerful opportunity to adopt forward-thinking practices. For homeowners and builders alike, embracing these trends not only delivers immediate comfort and efficiency but also ensures that the homes being built today will remain relevant, durable, and valuable for generations to come. Contact Excalibur Home Designs today to learn more.




